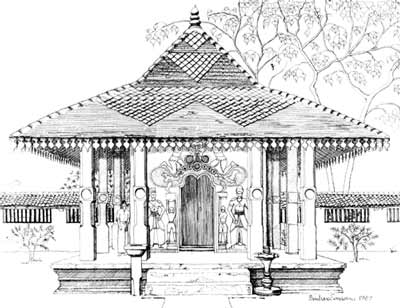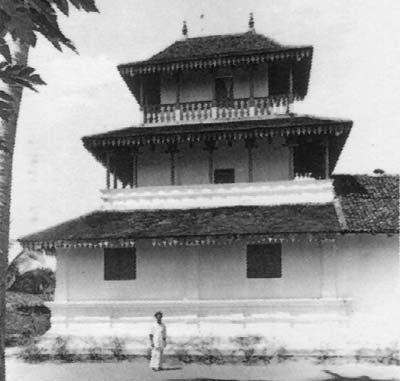Maha Saman Devale, Ratnapura

|
|
Saman Devale, Ratnapura. Drawing by Barbara Sansoni
|

|
THIS TEMPLE, dedicated to one of the four guardian deities of the island, was constructed on the site of the Portuguese church and fort after the area was recaptured by the Kandyan kingdom. There is some evidence to suggest that there was an ancient devale (described as a "Hindu temple") here before Portuguese times.
The present devale is approached from the north east up a long processional way, and then through a gateway with an adjacent bo tree, which leads into a large rectangular outer enclosure. It is here that the elephants are dressed for the perahera procession during the annual festival.
From this outer enclosure a flight of twenty five stone steps leads up to an inner quadrangle which contains the main devale, together with a pair of Buddhist shrine rooms symmetrically disposed, some rooms for priests, and a well flanked by high walls.
Both areas are enclosed by dwarf masonry walls about five feet high, with tiled roofs on pillars above them.
At the top of the steps a portico of four carved wooden pillars fronts a stone doorway which leads into the spacious main portico of the temple, fifty four feet long by twenty feet wide, with twenty masonry piers arranged in four rows which carry the heavy wooden trusses of the tiled roof. A long prayer hall lies behind this portico, and behind this the multi storeyed shrine room, the doorway of which is flanked by relief statues of Hindu deities.
The flanking Buddha shrine rooms are raised on platforms, and surrounded by colonnades. Each of the shrines houses a statue of the Buddha and some valued relics which are carried in the perahera.
Drawing, photo, and text courtesy of The Architecture of an Island: The Living Legacy of Sri Lanka (Colombo: Barefoot (Pvt.) Ltd., 1998) pp. 116-117